
View over Messene. (1339k)
From the Messene entry in Wikipedia:
Messene is best known for the ruins of the large classical city-state of Ancient Messene. The site was founded in the Bronze Age as Ithome, an ancient city originally of Achaean Greeks which eventually came under the hegemony of the military state of Sparta with which it had a long struggle. During the latter period many inhabitants went into exile, and eventually it was destroyed by the Spartans and abandoned for some time.
After the defeat of the Spartans at the Battle of Leuctra (371 BCE), the Thebans invaded the Peloponnese and Epaminondas built the new city of Messene on the site in 369 BCE over the ruins of Ithome and invited the return of the previous inhabitants and their descendants.
During the Bronze Age the palace at Pylos controlled Messenia politically and economically. A Linear B tablet from there, PY Cn 3, mentions a region called Mezana in local Mycenaean Greek, from which groups of men named from places in the Peloponnesos each contributed one ox to an official, possibly a priest in the Zeus-sanctuary, named *Diwijeus. These groups were members of the coast-watchers, a military or quasi-military unit that presumably were stationed to guard various locations on the coast. Their failure is attested by the burning of Pylos a few months later by unknown assailants from the sea. The watchers include some Olumpiaioi (Olympians) from Orumanthos (Mt. Erymanthos). John Bennet expressed the opinion that by Mezana is meant Messana, a Mycenaean Greek form of Messene. He supposed that the region around Ithome would already have had that name, to be re-utilized by Epaminondas a thousand years later.
After the defeat of the Spartan army at the Battle of Leuctra in Boeotia, 371 BCE, the helots of Messenia revolted yet again against their Spartan overlords. This time the victorious general, Epaminondas, entered the Peloponnesos with an army of Boeotians, Argives and Messenians living abroad. Epaminondas resolved to support an independent Peloponnesos by building three fortified cities, Megalopolis and Mantinea in Arcadia and Messene in Messenia.
After all due care to obtain omens from the gods, make sacrifices and invite the spirits of past rulers and heroes to live in Messene, including Queen Messene, Epaminondas invited construction engineers and artisans from anywhere to join him. In 85 days the combined armies and exiles guided by the engineers and artisans had completed the walled city of Messene over the site of the previous Ithome. The city included within its walls Mt. Ithome and enough agricultural land and spring captures to withstand a siege indefinitely. The policy was justified almost immediately. After the departure of the Theban army the Spartans attempted to retake Messenia, which then allied itself with the Macedonians. This time the long struggle with Sparta was brought to a final end by the Macedonian conquest of Greece.
After the departure of the allies, the new city and the fate of Messenian independence were left in the hands of the Messenian exiles, who had returned primarily from Sicily and North Africa. Apparently, they had maintained a transitory community in exile, or diaspora, for some 300 years. They spoke a Doric dialect. Pausanias reports, "even to this day they preserve it in its purity better than anywhere else in the Peloponnese." As the Arcadians are known to have spoken a dialect closely related to Mycenaean Greek, the exiles restored were not from the original Achaean refugees of the return of the Heracleidae, but were the Doricised population that developed in the 7th century BCE under the subsequently dispossessed Heraclid dynasty of Messene.
All pictures are © Dr. Günther Eichhorn, unless otherwise noted.












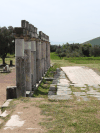






















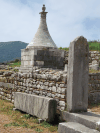














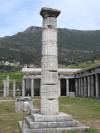

Messene was surrounded by a circuit wall 9 km (5.6 miles) long, 7-9 m (23-30 ft) high. It was fortified by 30 square or horseshoe-shaped guard towers (and probably barracks) with doors admitting passage to a protected walkway on top of the wall. The wall was pierced by two main gates flanked by protective structures and rectangular in shape with a lintel of a single, massive beam of limestone.






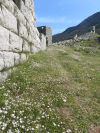






The monastery was founded in the late 12 century. The church in the monastery is from the early 13th century. It is dedicated to the Transfiguration of the Savior. During conservation work three layers of frescoes were discovered from the 13th, 17th, and 18th centuries.
The monastery is called "Andromonastiro" (Men's Monastery) to distinguish it from a Women's Convent nearby.







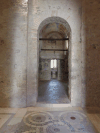



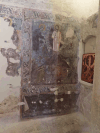




This page contains 81 pictures
Here are the links to the other main pages on Greece:
Page last updated on Tue Jul 19 16:51:11 2022 (Mountain Standard Time)
Ancient Messene on gei.geichhorn.com